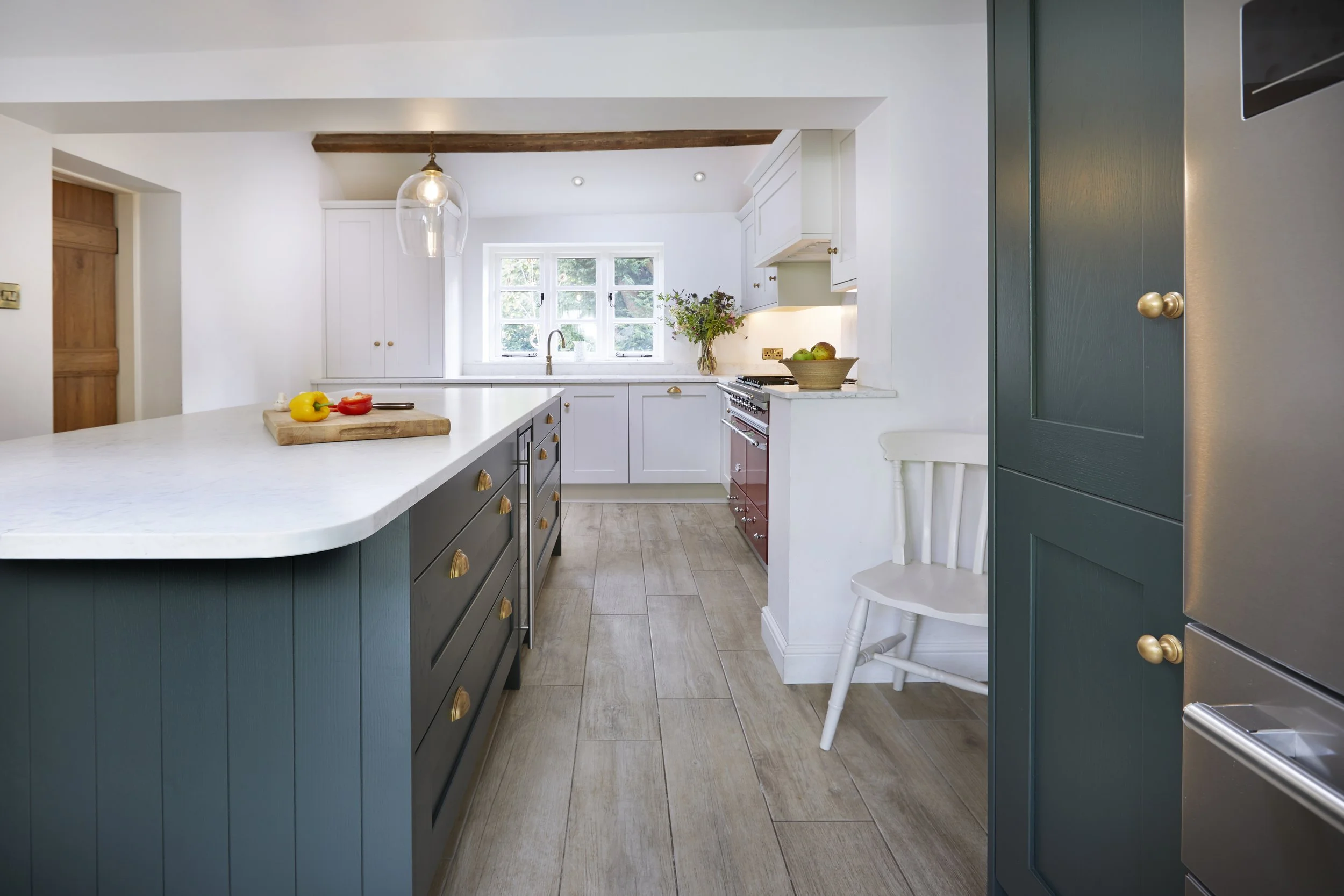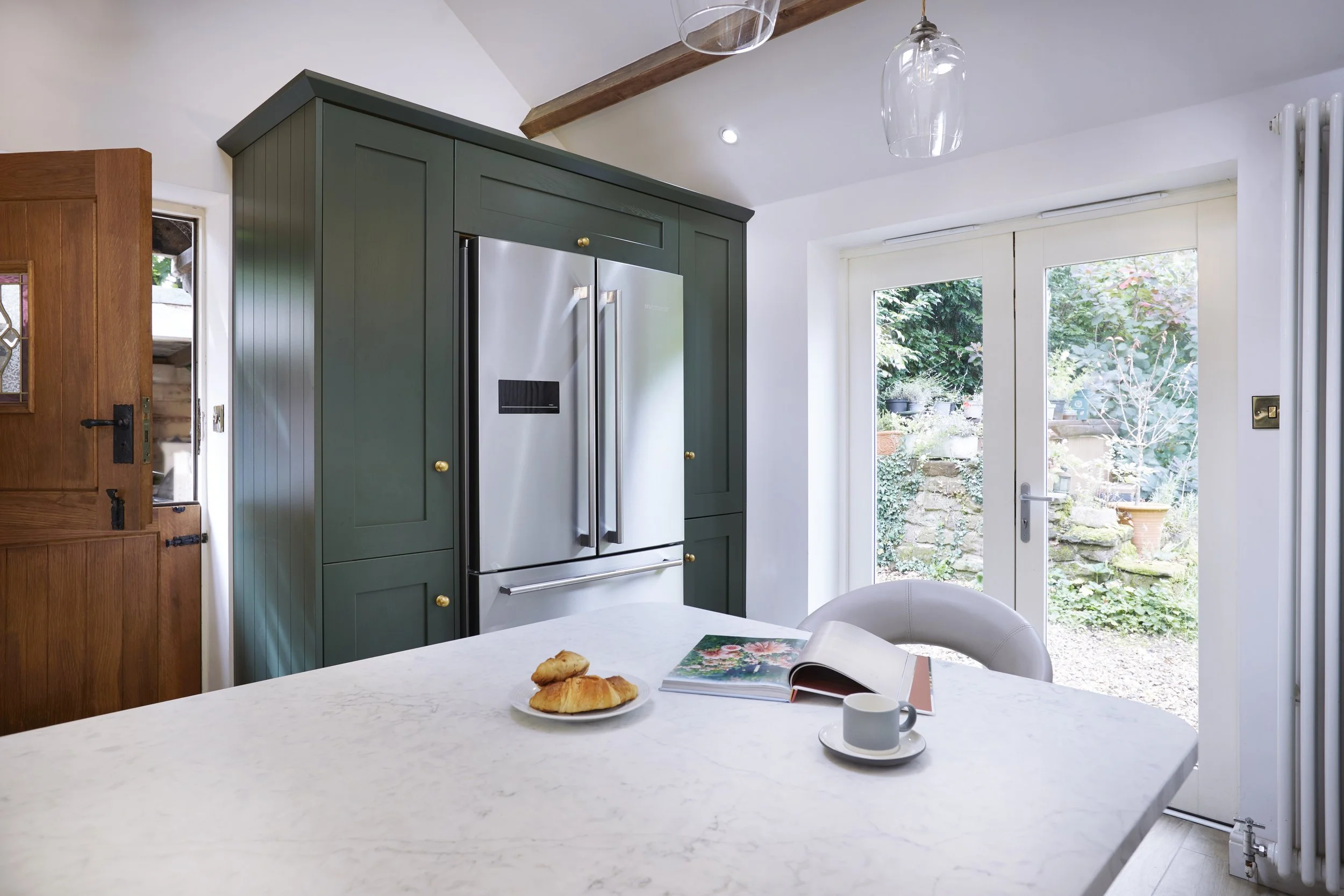Shoemaker Cottage
2024
Shropshire
Nestled in the heart of rural Shropshire, this charmingly named cottage was long overdue for a kitchen upgrade. Owners Debbie and Scott had struggled with the room’s awkward layout, where opposing doors almost split the space in two. As Scott put it, designing a practical workspace felt “ergonomically impossible.”
After exploring various options—including an expensive extension—they turned to John from Fisher & Noble for expert advice. His solution? Instead of extending out through the patio doors, he proposed a clever redesign that would maximize the existing space. A central island was introduced, bridging the two areas and creating a seamless flow. Not only did this provide a highly functional preparation space, but it also gave the illusion of a larger, more cohesive kitchen. This effect was further enhanced by the use of rich "Forest Green" cabinetry for both the island and the fridge area, visually tying the space together.
Positioned beneath a window overlooking the cottage’s mature garden, the sink naturally became the focal point of the room. Thoughtfully connected by a continuous work surface to the elegant Lacanche range cooker, the new layout ensures that everyday tasks—like draining vegetables—are both effortless and safe.
“Designing a practical workspace felt ergonomically impossible our client. We crafted a beautifully reimagined kitchen that they are absolutely thrilled with.”
— John Fisher, Fisher and Noble
From rewiring the electrics and updating lighting circuits to expert plastering, floor tiling, and cabinetry installation, every detail was executed on time and within budget by our skilled craftsmen.
The result? A beautifully reimagined kitchen that Debbie and Scott are absolutely thrilled with.
One can’t help but wonder—what would the old shoemaker have thought of this stunning transformation?





