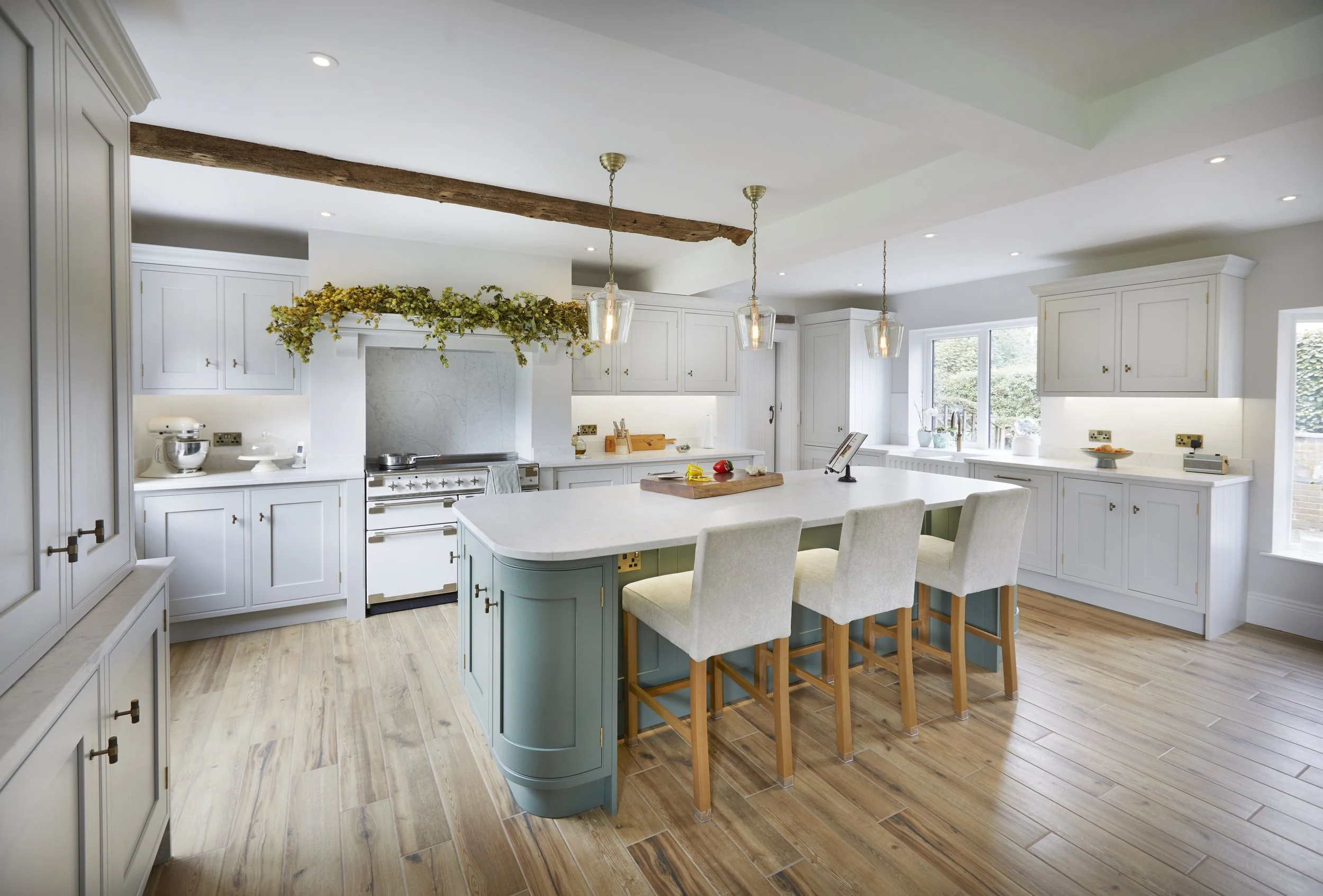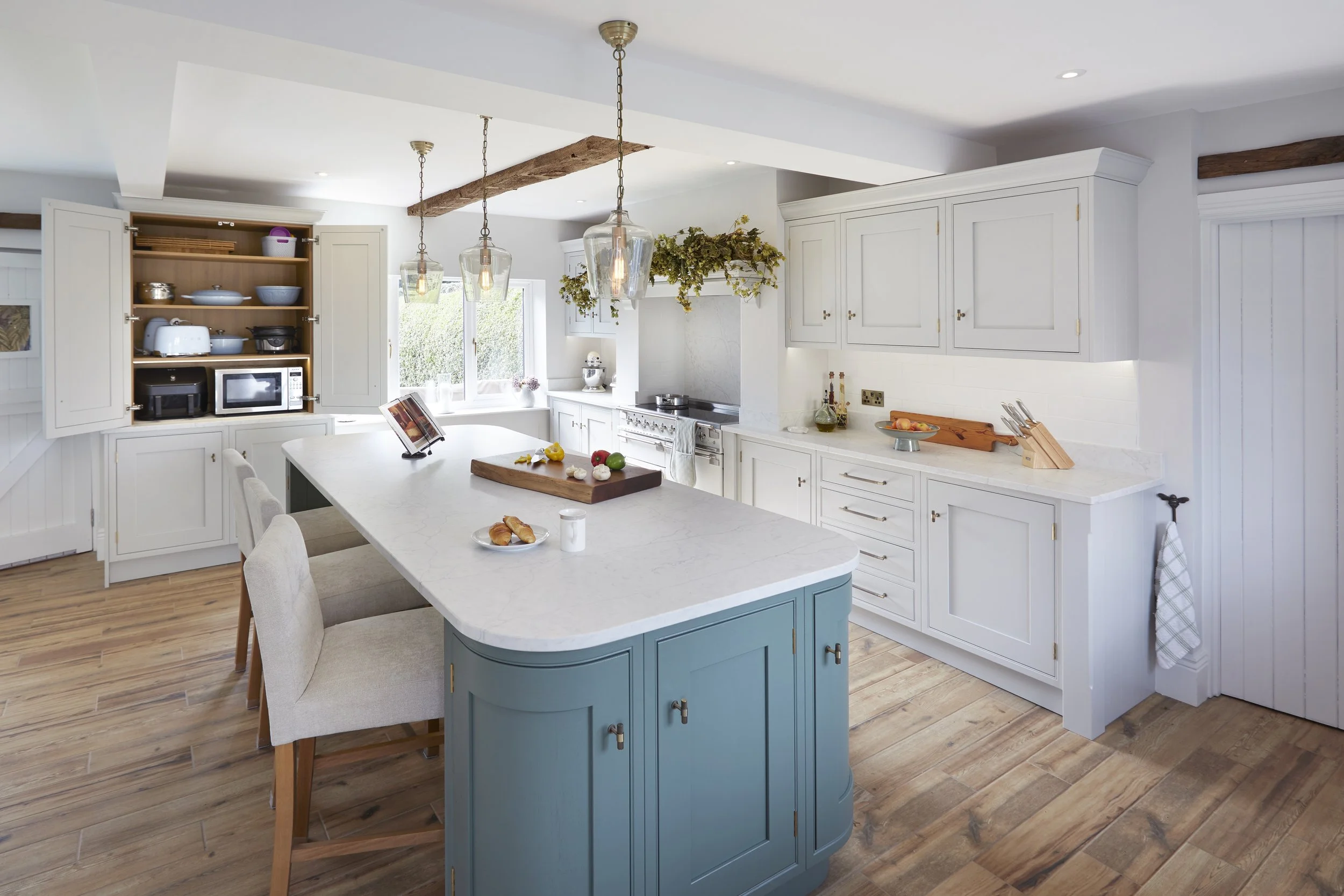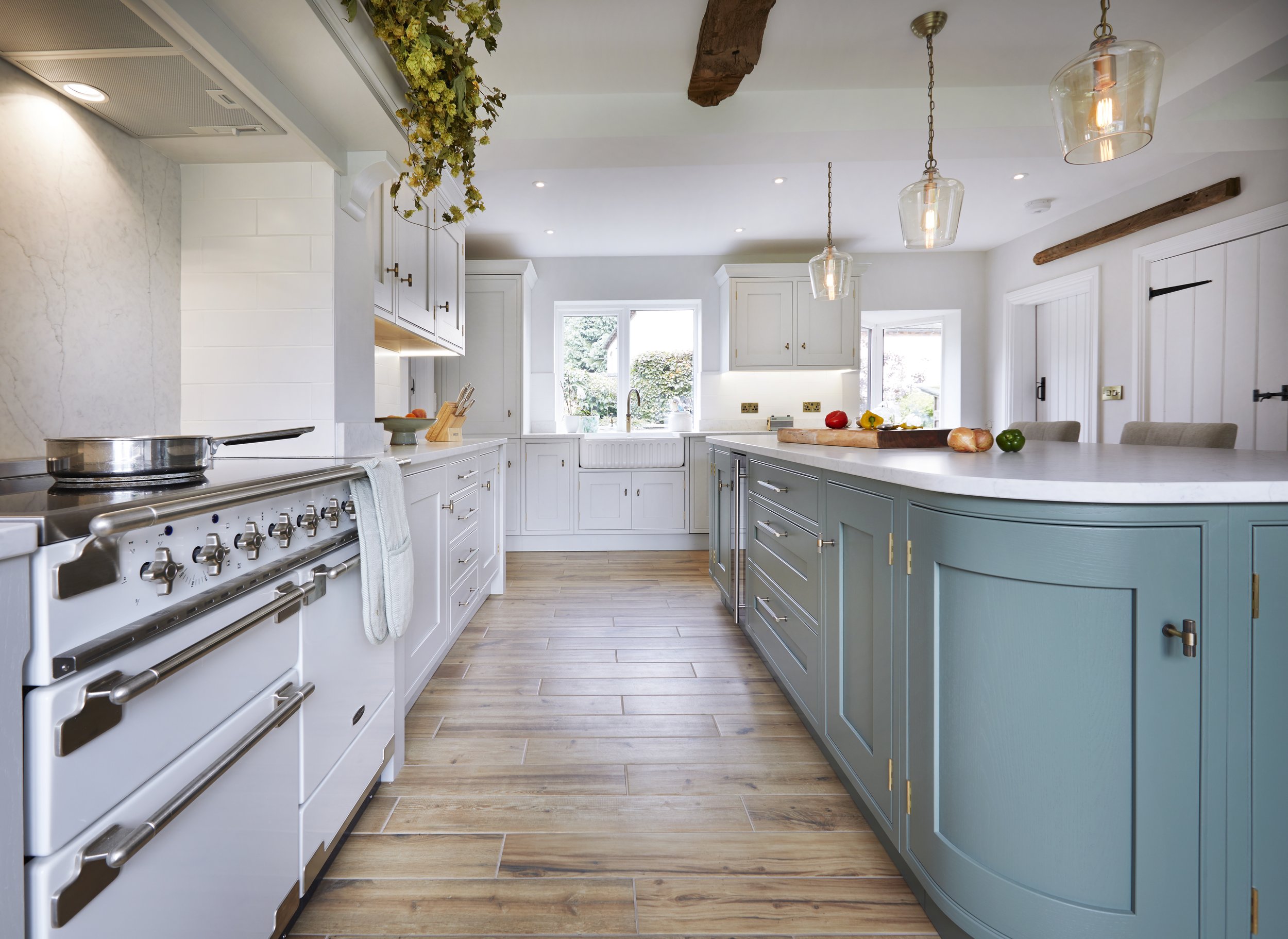Shakespear Cottage
2024
Eccleshall, Staffordshire
Originally divided into four small rooms, this Staffordshire cottage’s layout didn’t align with the vision of its new owners, Kevin and Sue. To create the open-plan space they desired, they enlisted a local builder to remove the dividing walls. With the structural work underway, they turned to John at Fisher & Noble to bring their dream kitchen to life.
A key feature of the new design was the existing chimney breast, which Sue wanted to retain. With the addition of a bespoke mantle shelf, it became a striking focal point, perfectly framing the new range cooker while also providing an ideal space to vent the extractor.
To soften the look of the central island and reduce the risk of bumped heads, curved units were incorporated into the design. This small yet thoughtful detail added both style and practicality, making the space more family-friendly.
“The project transformed what had once been a series of small, dark rooms into a bright, open, and inviting space—perfectly suited for modern living.”
— John Fisher
One of Sue’s top priorities was a dedicated “breakfast station,” a large cupboard designed to house everyday appliances such as the microwave, coffee machine, and air fryer. This clever storage solution kept the kitchen looking tidy and uncluttered while ensuring that everything remained easily accessible.
After a few refinements, the final design and installation timeline were agreed upon. Working closely with the clients' builder, the project transformed what had once been a series of small, dark rooms into a bright, open, and inviting space—perfectly suited for modern living.





